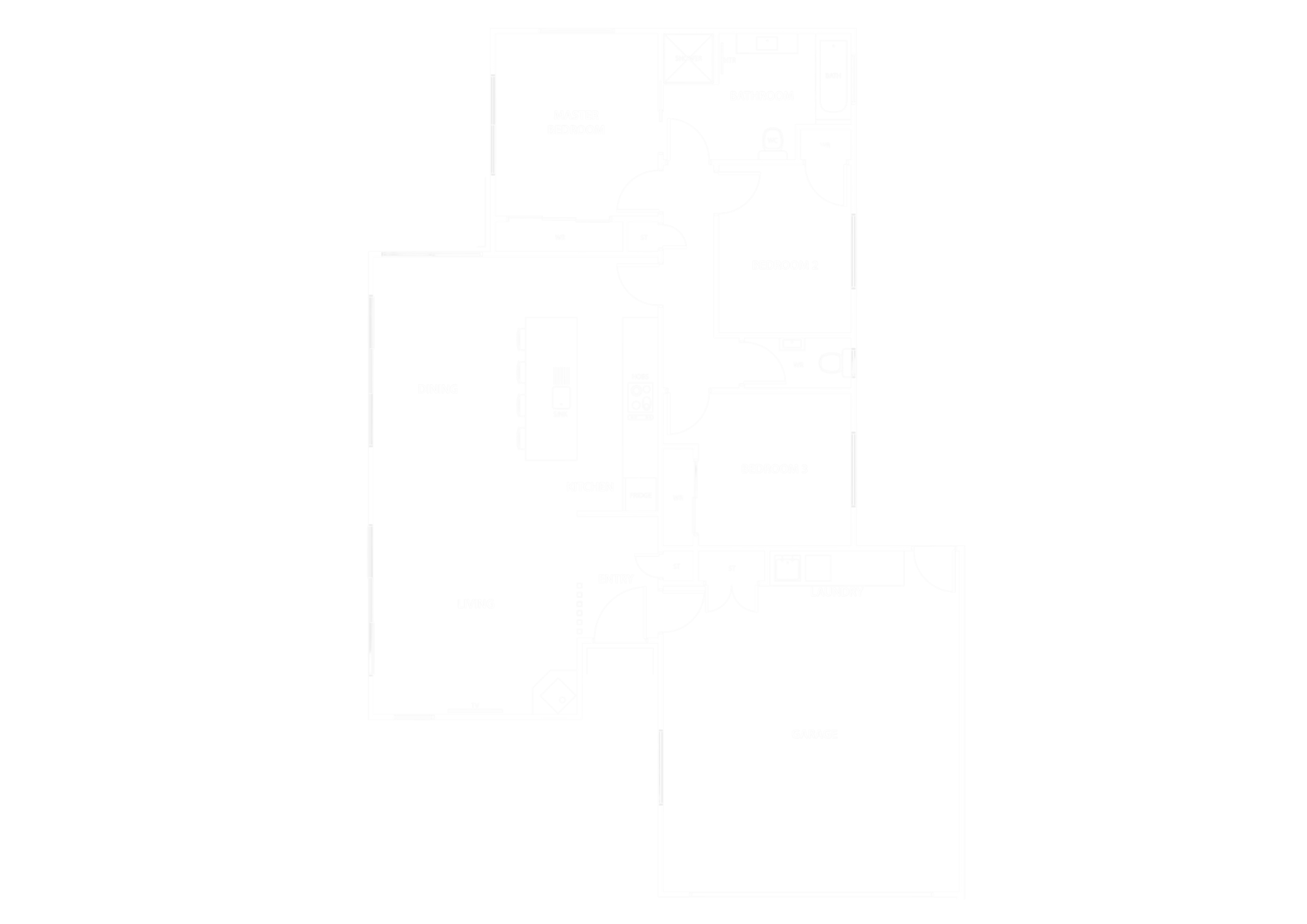About this home
Puniho-144
Where modern design meets serene living. This stunning single-level home is a harmonious blend of contemporary design and natural materials, perfect for the discerning homeowner. The exterior showcases a sophisticated mix of warm timber cladding and brickwork, highlighted by sleek black accents and expansive windows that invite an abundance of natural light.
- bedrooms 3
- bathroom 1
- living 1
- garage 2
- floor area 144 sqm
- fixed price $496,800
Puniho-178 Brochure Download
Curious to uncover more details about this standard plan? Simply complete the form to get your hands on our detailed brochure.

11.6 m
17 m
Enquire about this plan
Curious about what our standard plan offers? Enquire now by filling in the form below and receive an indicative price straight to your inbox.
Discover the
latest trends
in home design
.png?width=657&height=431&name=Untitled%20design%20(5).png)