Floorplan
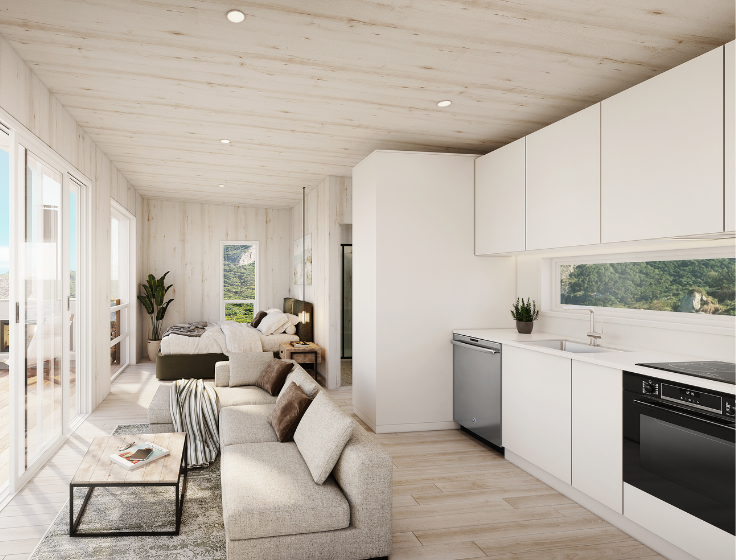
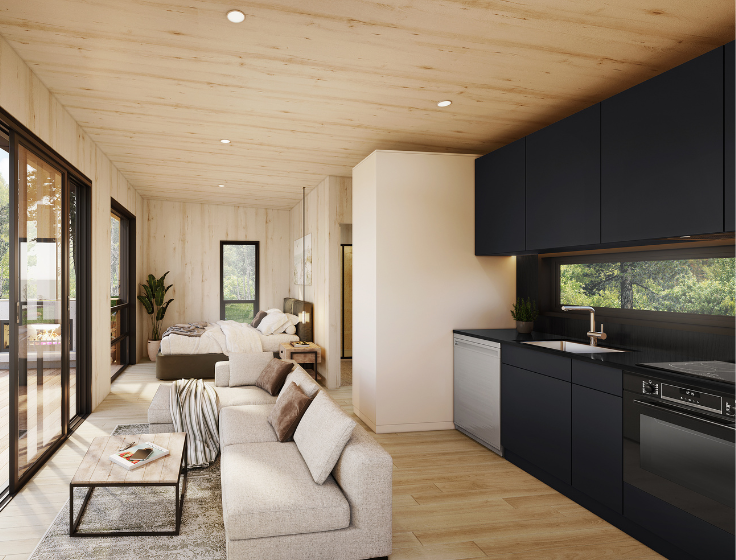
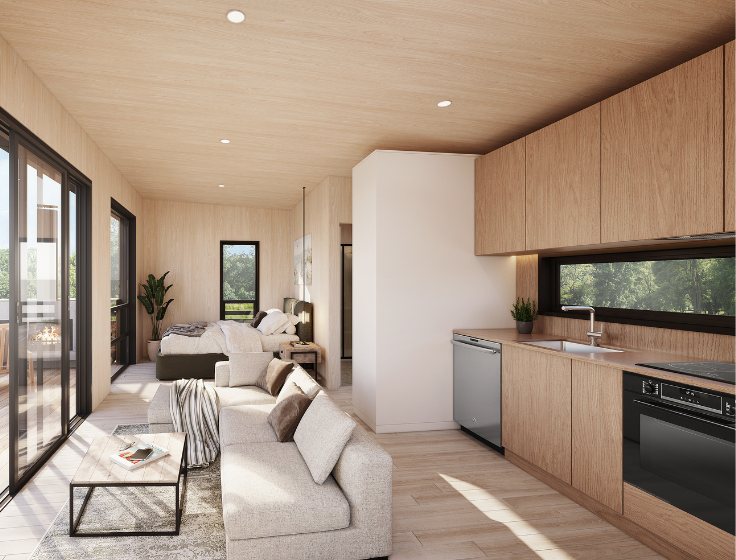
Interior




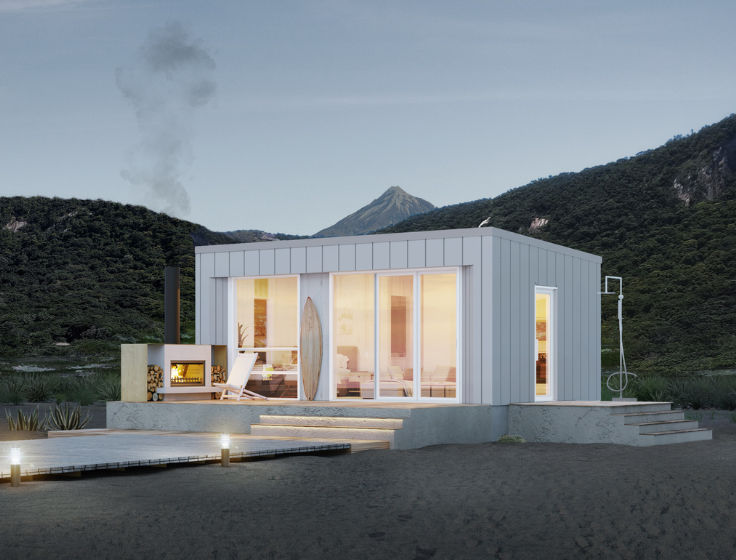
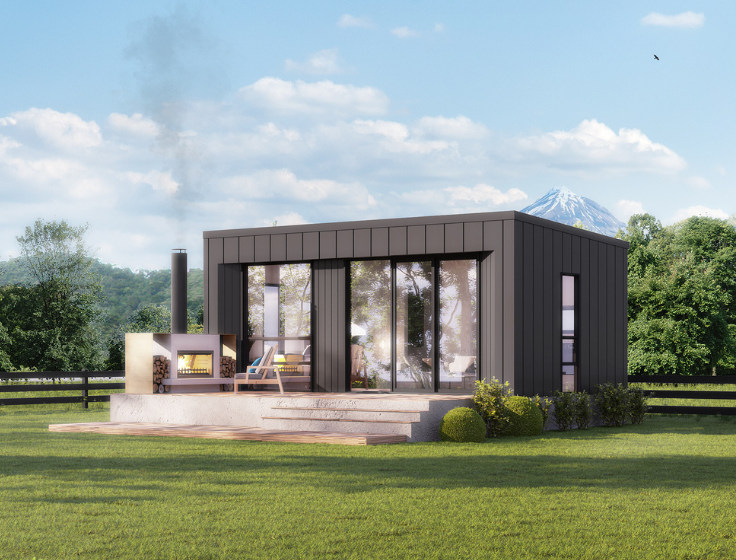
Exterior
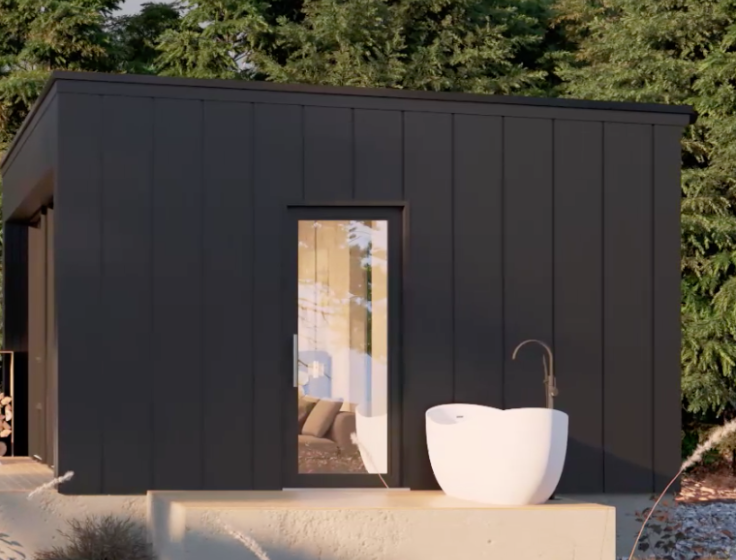
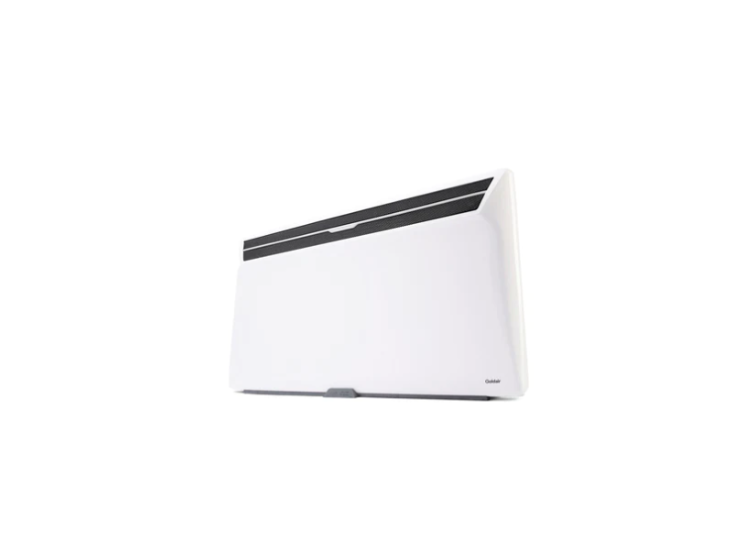
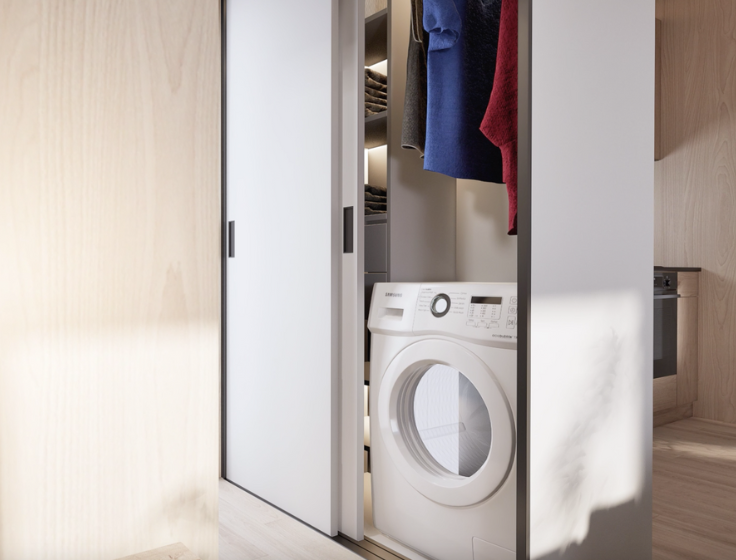
Upgrades
Detailed summary
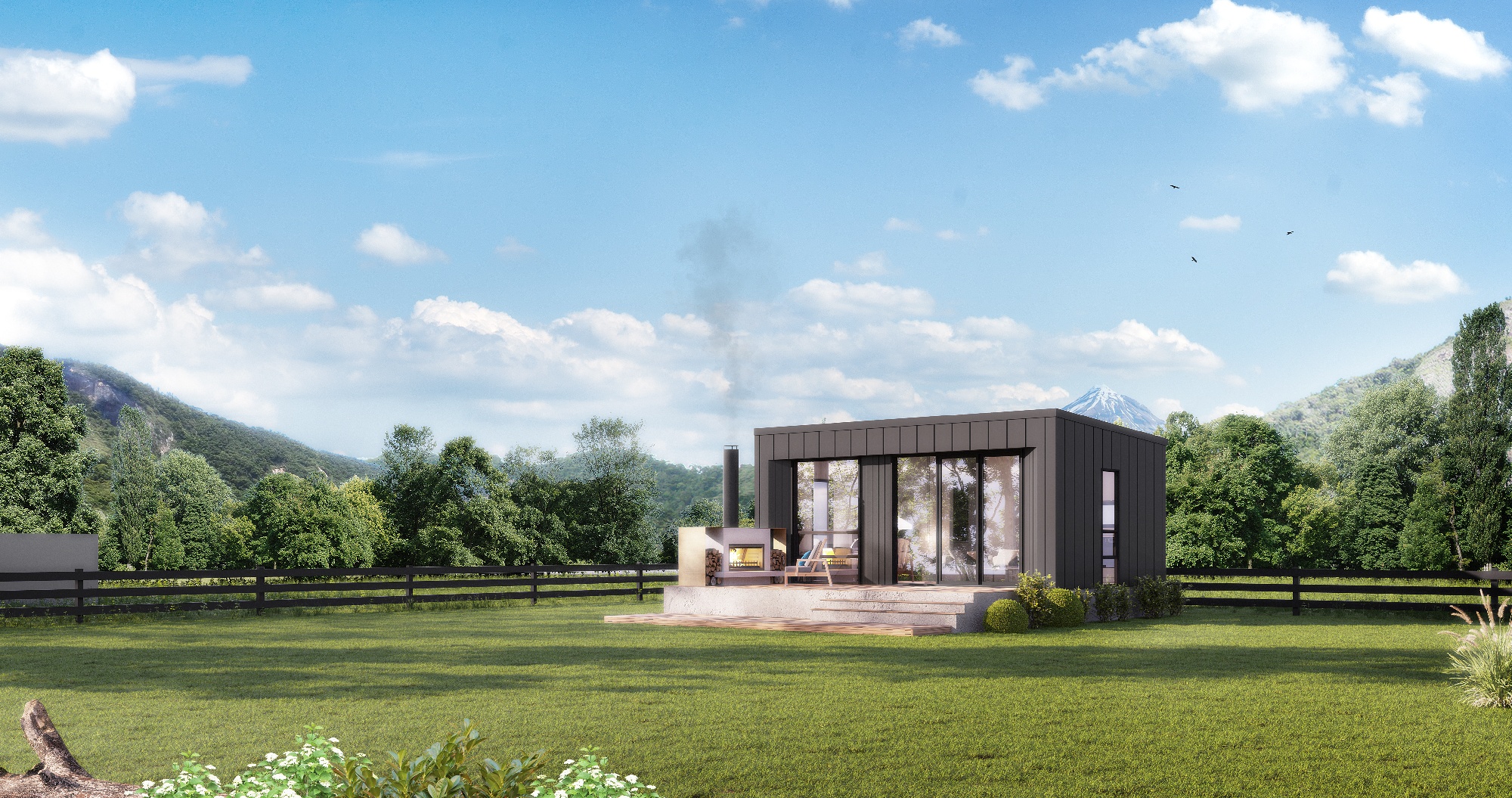
Pod Dimensions:
6.5m (L) x 4.5m (W)
Stud height: Raking ceiling 2.4m at low end
Total inside area: 29m2
Pod with Bathroom:
Bathroom Dimensions: 1.3m (w) x 2.4m (L)
Standard Inclusions:
- Code of compliance certificate
- Rinnai gas hot water system
- Underfloor drainage
- In wall plumbing
- Front of wall plumbing fittings
- Basin Mixers - Elementi Ion Chrome
- Shower Mixer - Elementi Ion Chrome
- Choice of bathroom vanity colour to match kitchen cabinets.
- Toilet - Heirloom Pulse Back to wall toilet suite
- Towel rail - New Tech Evoke round 7 bar 800x450 chrome
- Toilet roll holder - Heirloom Teka chrome
- Shower - Elementi Evolve 3 sided shower flat wall
Pod with Kitchen:
Custom design kitchen with high quality surfaces, mechanisms and great functionality.
Standard Inclusions:
- Code of compliance certificate
- Rinnai gas hot water system
- Underfloor drainage
- In wall plumbing
- Front of wall plumbing fittings
- Quartz bench top
- Sink with Kitchen Mixer - Elementi Ion Kitchen Mixer Chrome
- Glass kitchen splash-back
- Haier under-bench oven
- Ceramic cook top
- Fridge/Freezer
- Range-hood
Colour options:
- White
- Natural wood
- Dark Oak
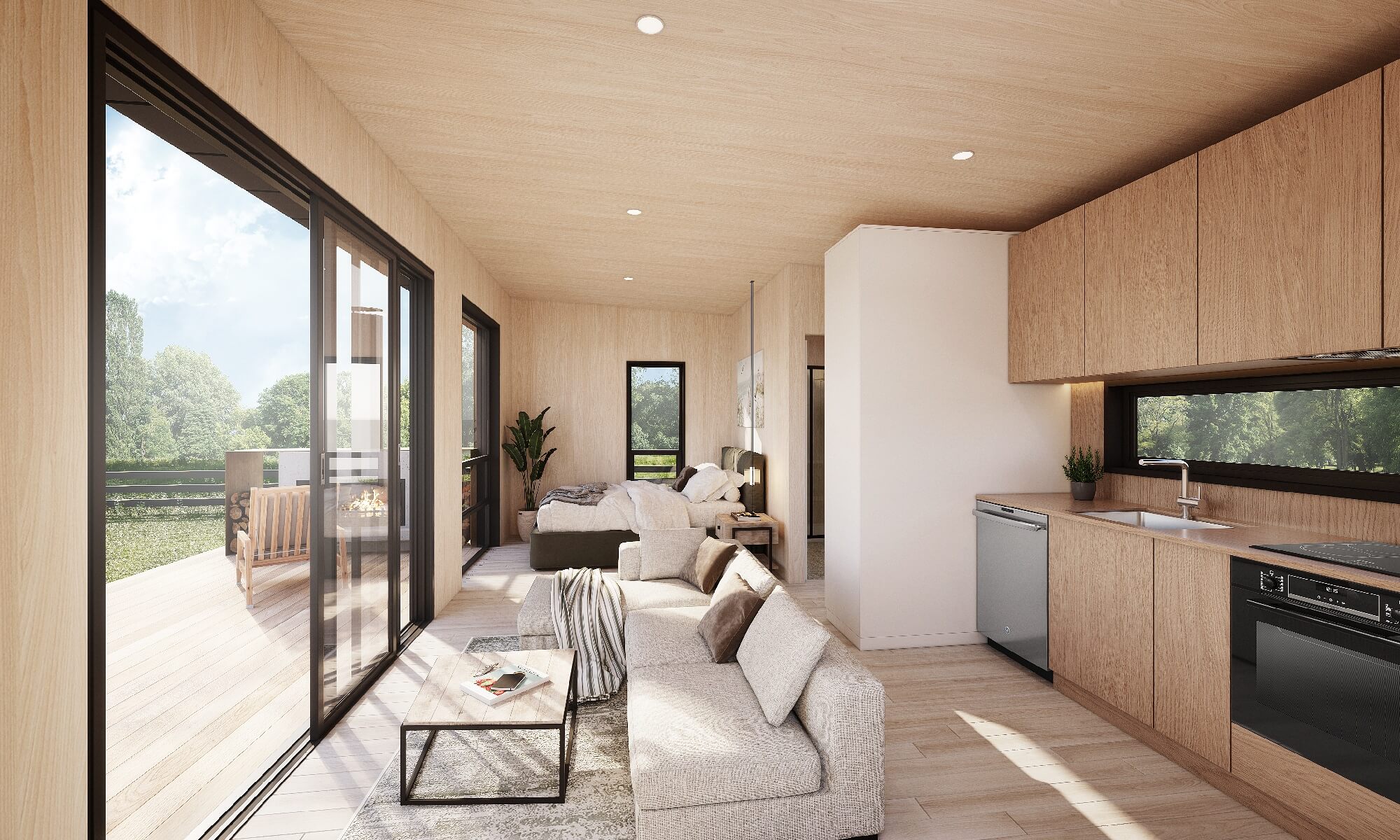
Flooring:
Karndean Design flooring utilises advanced technology to perfectly replicate the appearance of timber. It captures the authentic character of timber while offering superior durability and convenience. A photographic image is printed onto PVC and finished with protective layers, providing exceptional resistance to scratches and scuffs.
Tile Size: 304.8mm x 457.2mm
Colour options:
- Karndean Knight Tile - Pale Limed Oak
- Karndean Knight Tile - Nordic Limed Oak
- Karndean Knight Tile - Lime Washed Oak
Insulation
- R2.8 expol insulation
Walls and Ceilings:
Plywood walls are a cost-effective, durable, and versatile option that can enhance the aesthetic appeal and functionality of any space. Plywood is a sustainable material that is made from renewable wood resources, making it an environmentally friendly choice.
Walls and ceilings will have negative detail finishing with natural timber beads to skirting and skotia.
Colour Options:
- White washed ply walls
- Natural ply walls
Insulation:
- Pink Batts ‘Ultra’ Ceiling insulation R7.0.
- Pink Batts ‘Ultra’ wall insulation R2.8.
Windows and Doors
High energy efficiency aluminium windows and doors with Low-E double-glazing.
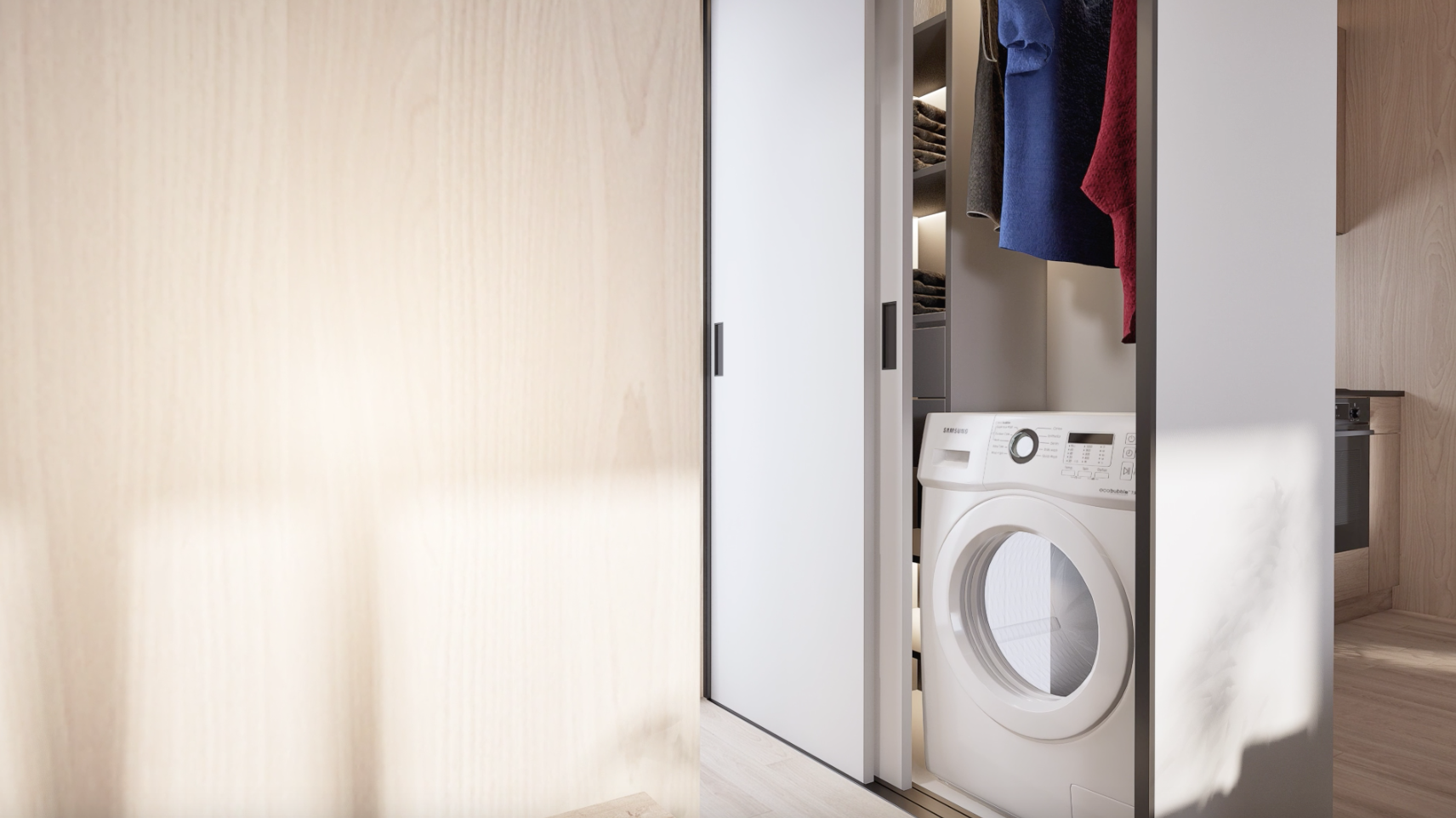
Wall Panel Heater

Model: 2000W Manual Panel Heater
This 2000W panel heater is easy to operate, all you have to do is choose whether you want it wall mounted to save space or assemble the wheels for easy mobility. It will give you a natural warmth with its 2 heat settings, simply perfect for lounges, hallways, or bedrooms.
Laundry/Storage Fitout
Wardrobe and laundry fit-out is a custom joinery unit that will be located opposite the bathroom entrance with a double door storage area.
Inclusions
- Additional exterior storage space in the form of a book shelf
- Washing Machine
- Broom storage
- Shelving for linens and clothing
- Floor-to-ceiling double doors provide an effective solution to keep your space tidy by closing off an area completely